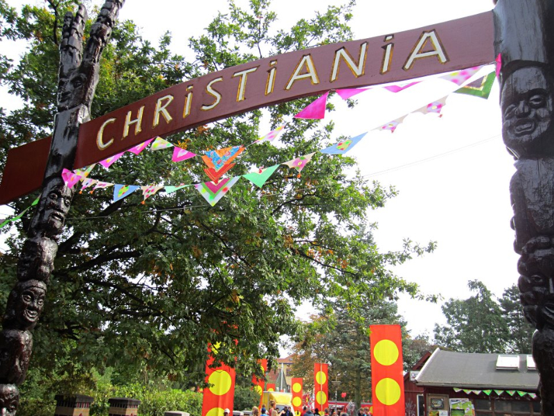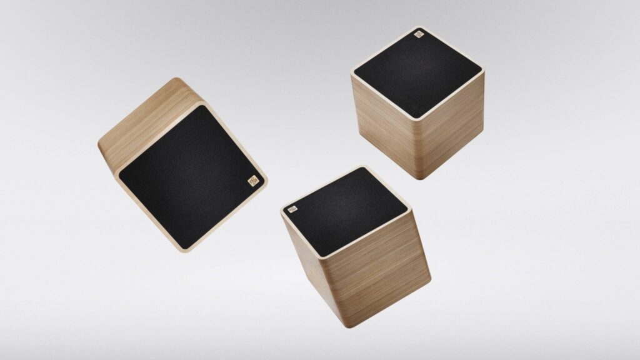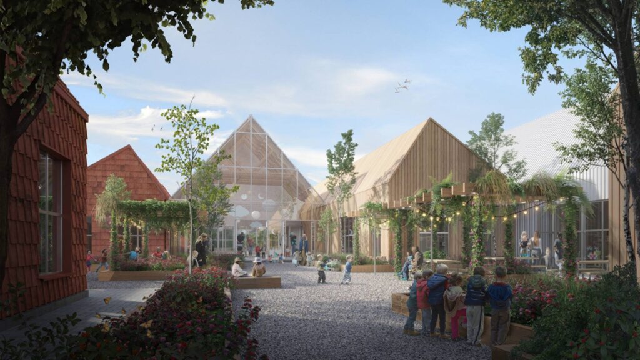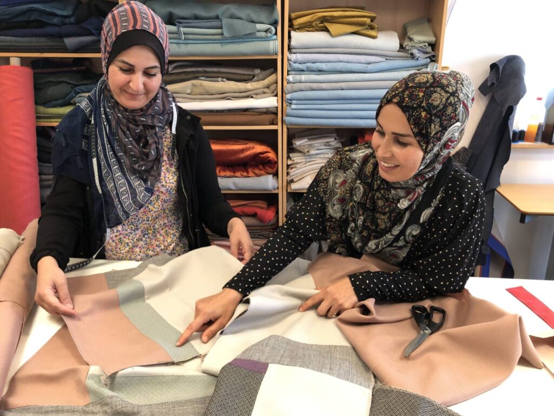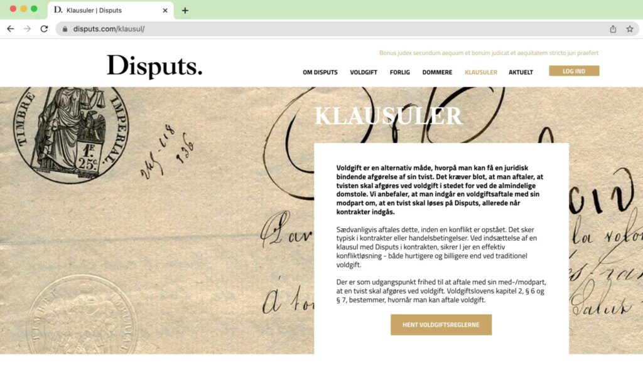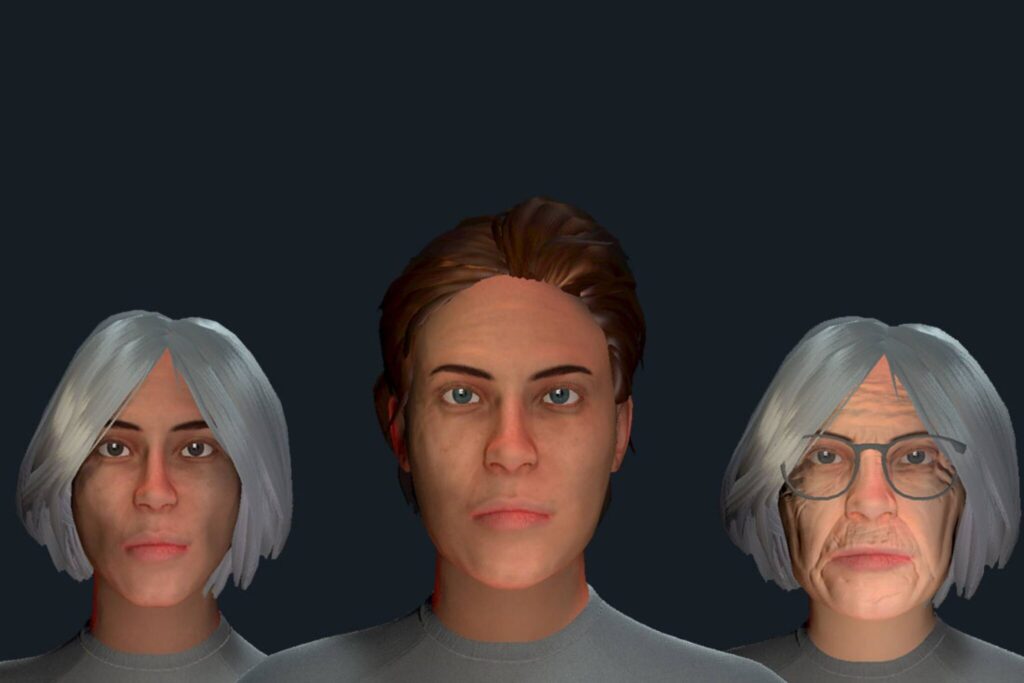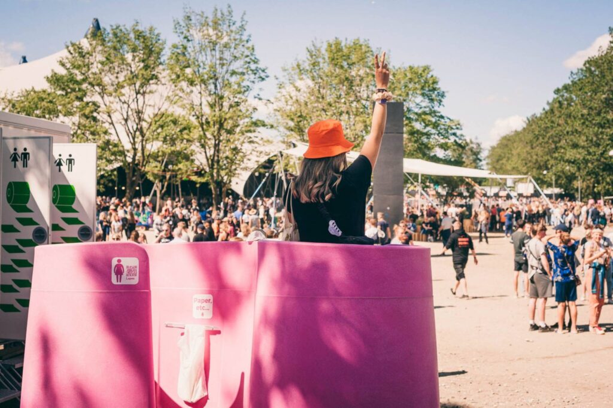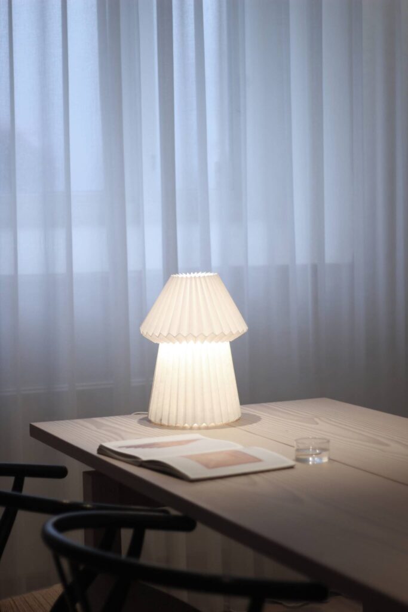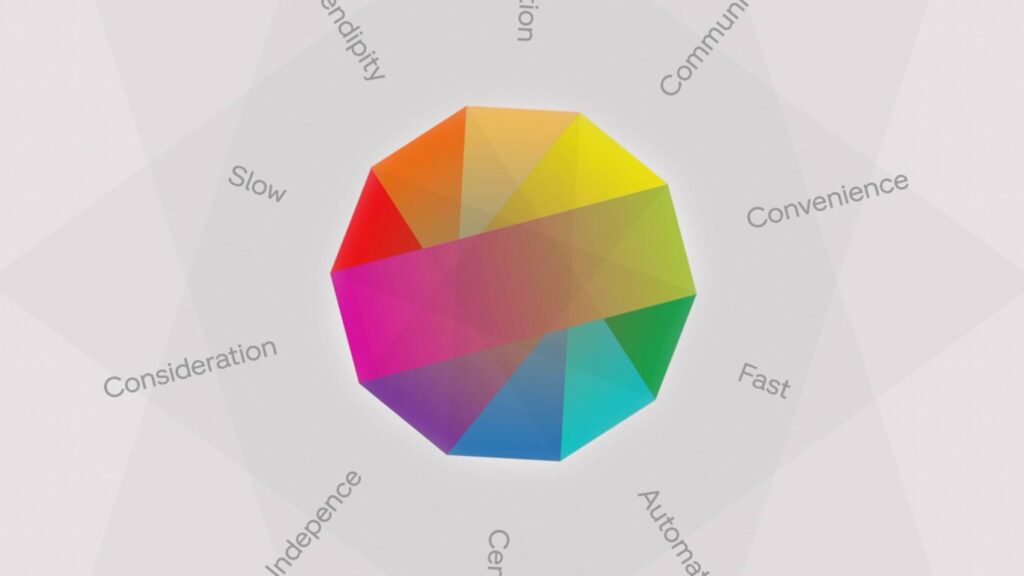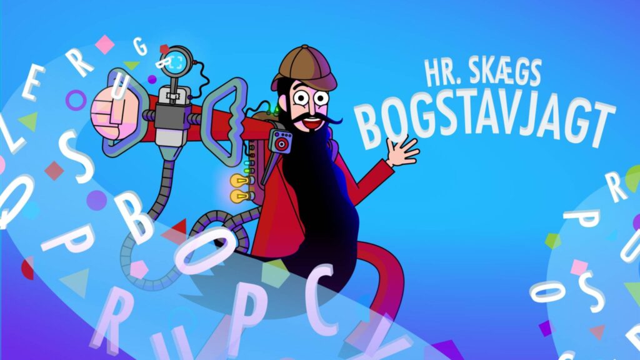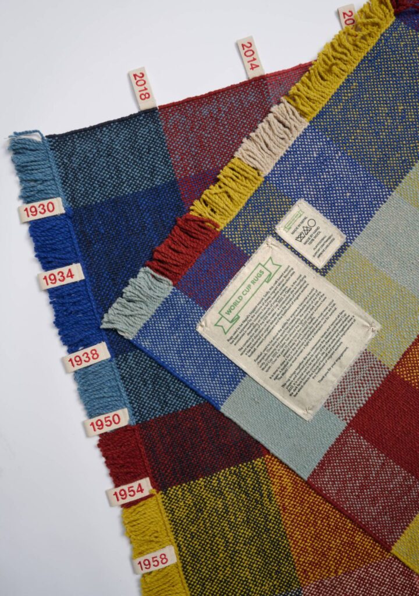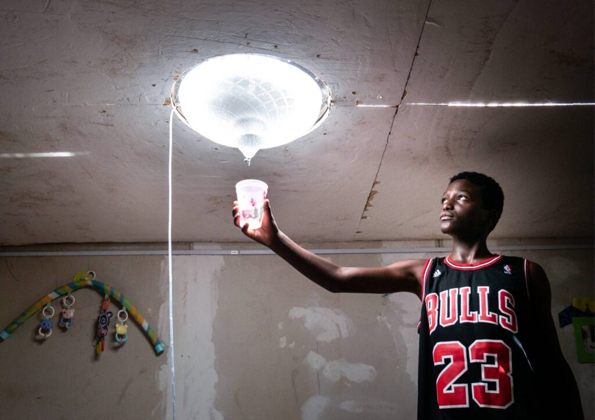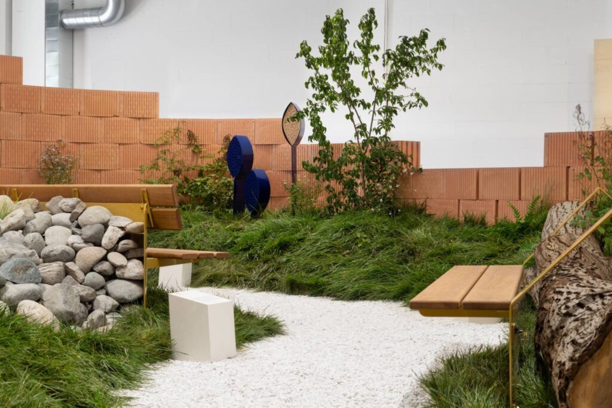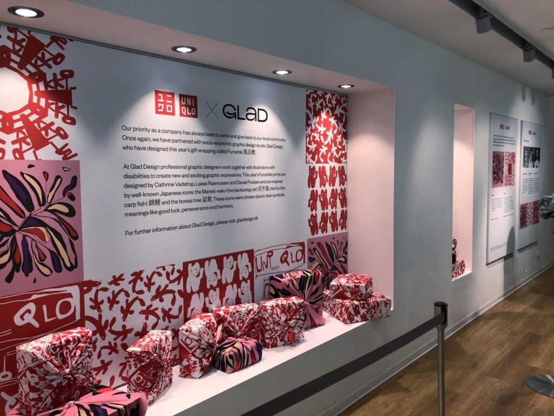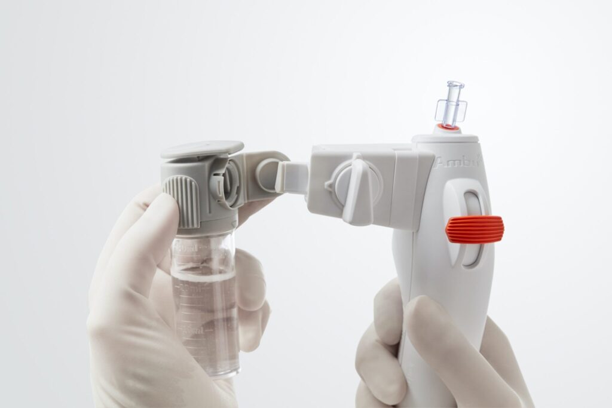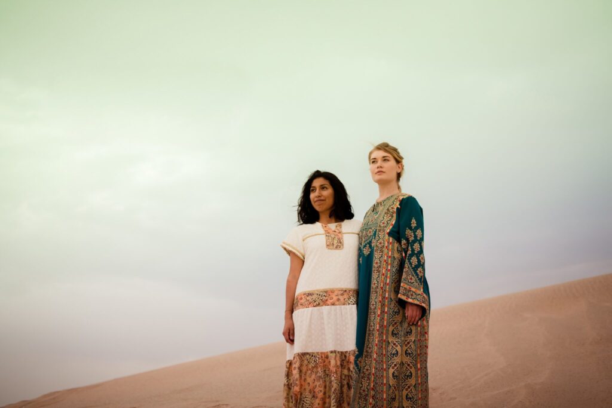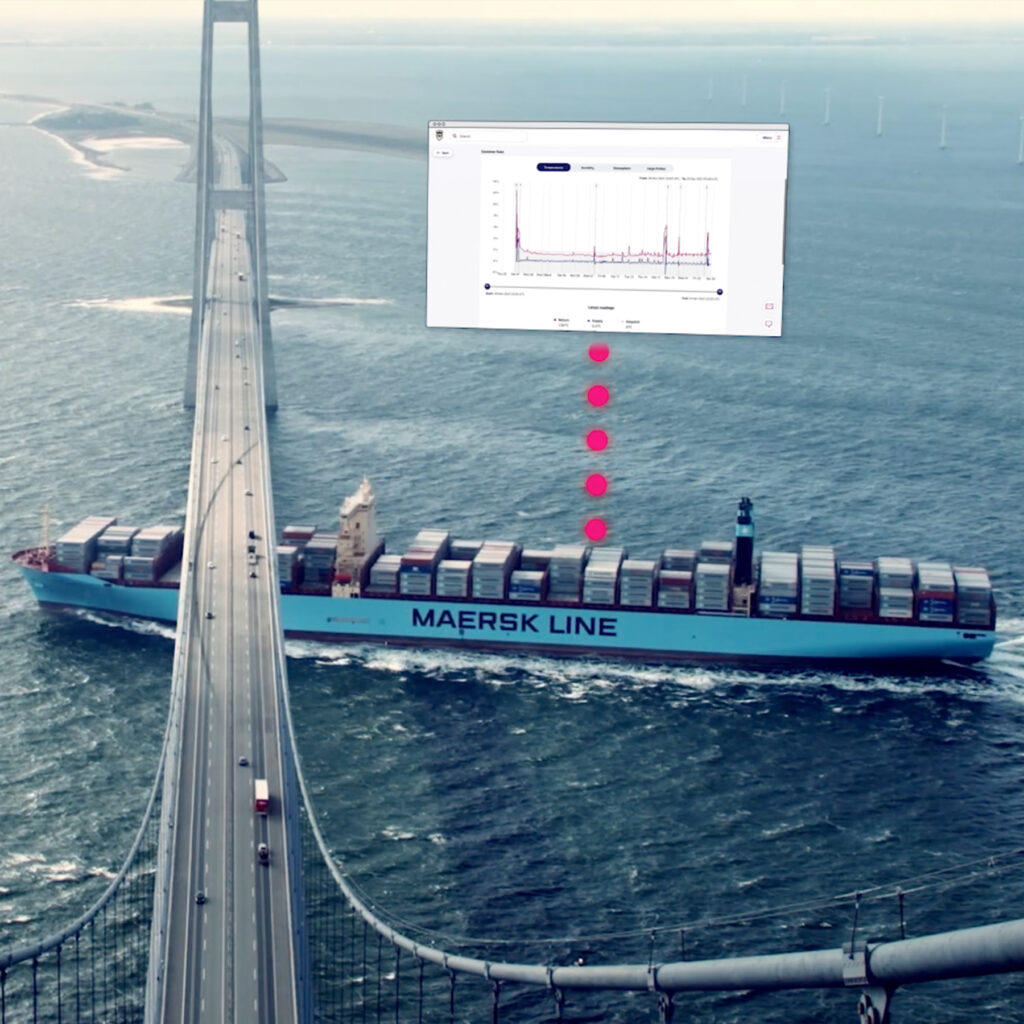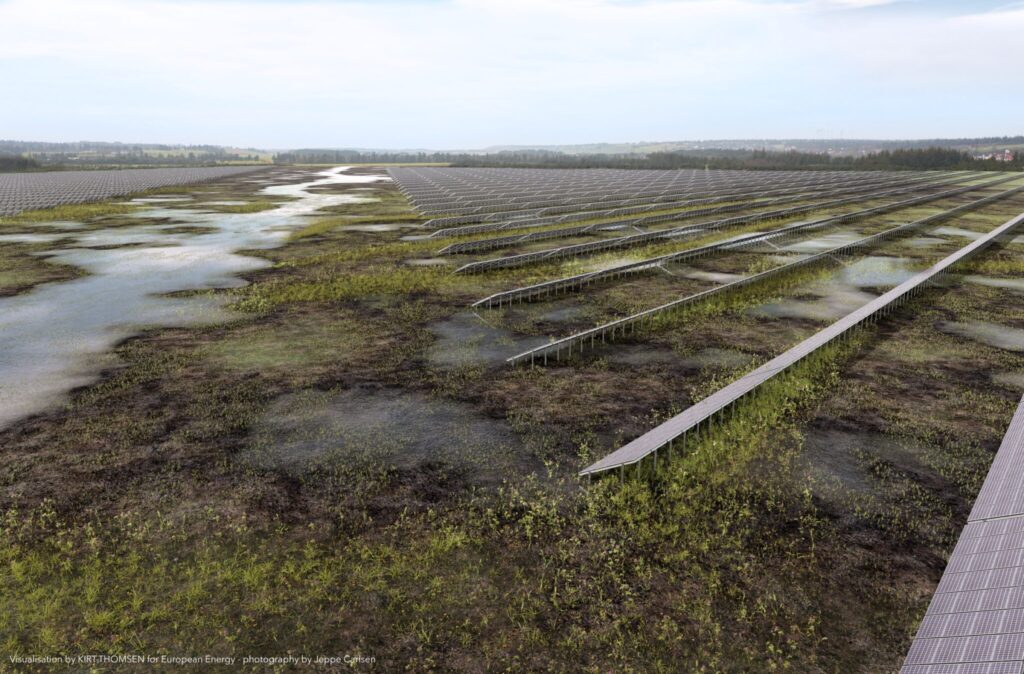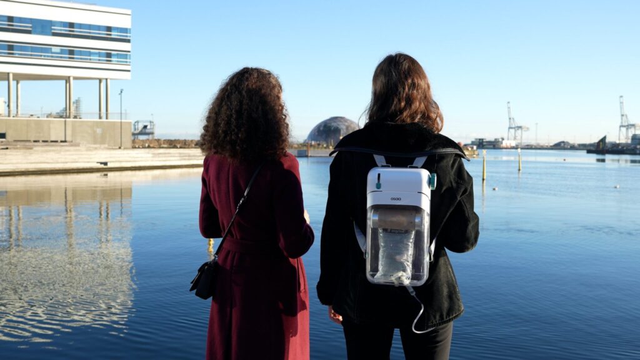The school encourages children to learn through movement and sense-perception. The learning process is more effective when combined with physical activity. Movement is the key driver in the design.
The jury says
It is not easy to sit still at Frederiksbjerg School for any length of time. Nor is anyone supposed to. This primary and lower secondary school is an exemplary case of an institution that prioritises room and opportunities for movement in order to reap the well-documented benefits of physical activity during the school day. The many facilities promoting creative play are integrated into the building to appear equal to the more classic classrooms and inspire new approaches to learning.
Realization of the Frederiksbjerg School has involved a number of partners. Client: City of Aarhus – Architects: Henning Larsen Architects (Peer Teglgaard Jeppesen, Partner Responsible) and GPP Arkitekter (Carsten Gjørtz, Partner Responsible) – Landscape Architect: Møller & Grønborg – Turnkey Contractor: Hoffmann – Engineers: Niras – Client Consultants: Cowi, Pluskontoret Arkitekter, Schønherr Landskab, Learning Spaces – Sports and movement facilities: Virklund Sport
See the jury members
Loading..
